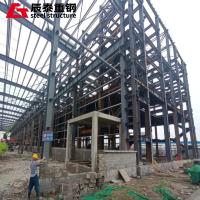Prefabricated Q355B ASTM A572 Steel Frame Multi Storey Building
Prefabricated Q355B ASTM A572 steel frame multi-storey buildings
represent a cutting-edge solution in modern construction, combining
high-strength materials, modular design, and efficient assembly
techniques. These structures are engineered to meet the demands of
contemporary urban development, offering durability,
sustainability, and cost-effectiveness for commercial, residential,
and industrial applications.
Material Excellence
The primary structural component, Q355B steel, is a high-strength
low-alloy (HSLA) steel grade widely used in China, equivalent to
ASTM A572 Grade 50 in international standards. This material boasts
a minimum yield strength of 355 MPa (50 ksi) and excellent
weldability, toughness, and corrosion resistance. Its high
strength-to-weight ratio allows for lighter structural frameworks
compared to traditional concrete, reducing foundation loads and
enabling taller, more flexible designs. Compliance with ASTM A572
ensures global recognition of material quality, making it suitable
for projects requiring adherence to stringent safety and
performance standards.
Design and Engineering Advantages
Prefabricated steel frames are designed using advanced BIM
(Building Information Modeling) software, ensuring precision in
component fabrication and seamless integration of mechanical,
electrical, and plumbing systems. The modular nature of these
structures enables rapid on-site assembly, minimizing construction
timelines by up to 50% compared to conventional methods. Open-span
configurations provide adaptable floor plans, accommodating future
modifications for evolving tenant needs. Additionally, steel’s
inherent ductility enhances seismic and wind resistance, critical
for multi-storey buildings in disaster-prone regions.
Construction Efficiency
Factory-controlled manufacturing of steel components ensures
consistent quality, reduces material waste, and eliminates
weather-related delays. Components such as columns, beams, and
trusses are pre-cut, drilled, and coated with fire-resistant and
anti-corrosive treatments before delivery. On-site, these elements
are bolted or welded together using crane-assisted techniques,
requiring fewer laborers and reducing safety risks. This
streamlined process significantly lowers overall project costs
while maintaining high construction standards.
Sustainability and Environmental Impact
Steel is 100% recyclable, aligning with green building
certifications such as LEED and BREEAM. Prefabrication minimizes
construction debris, and the lightweight design reduces embodied
energy in transportation and foundations. Furthermore, steel-framed
buildings can integrate energy-efficient features like insulated
panels, solar-ready roofs, and smart HVAC systems, supporting
long-term energy savings and carbon footprint reduction.
Applications
This system is ideal for offices, apartments, schools, hospitals,
and mixed-use developments. Its scalability makes it suitable for
both mid-rise (4–12 stories) and high-rise projects, particularly
in urban areas with limited space or demanding timelines.
In summary, prefabricated Q355B ASTM A572 steel frame multi-storey
buildings offer a future-proof solution that balances structural
integrity, speed, and sustainability. By leveraging advanced
materials and industrialized construction methods, this approach
addresses the challenges of modern urbanization while promoting
economic and environmental efficiency.

|
1. Primary Framing | H column and beam |
2. Secondary Framing | Z and C sections purlin |
3. Roof and Wall panels | steel sheet and insulated sandwich panels |
4. Steel Decking Floor | Decking board |
5.Structural subsystem | Canopies, Fascias, Partitions, etc. |
6.Mezzanines, Platforms | H beam |
7.Other Building Accessories | Sliding Doors, Roll Up Doors, Windows, Louvers, etc. |
















